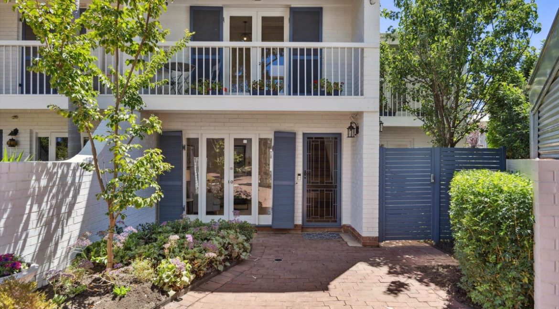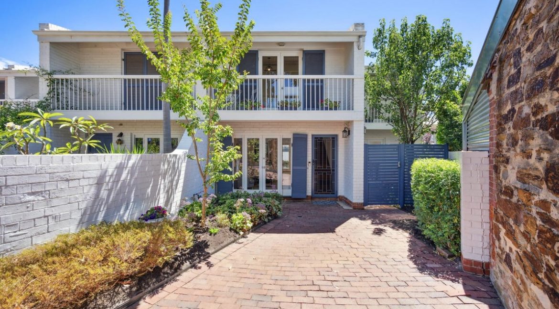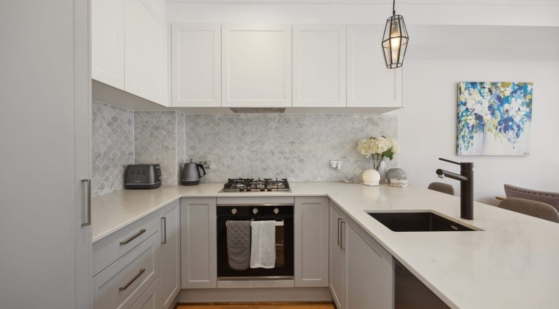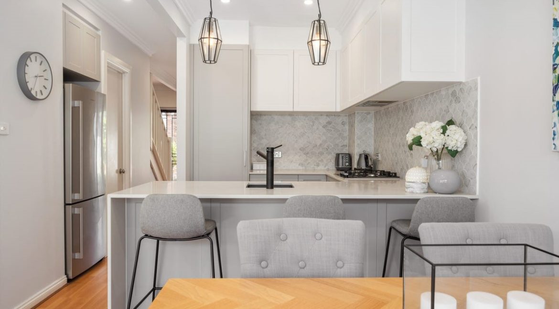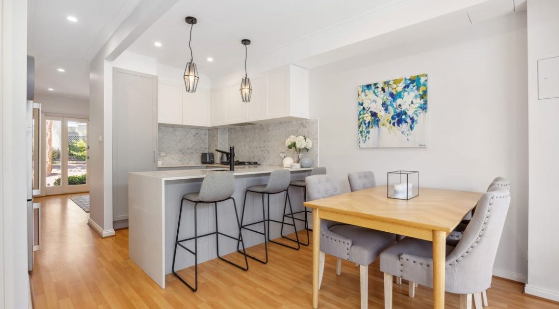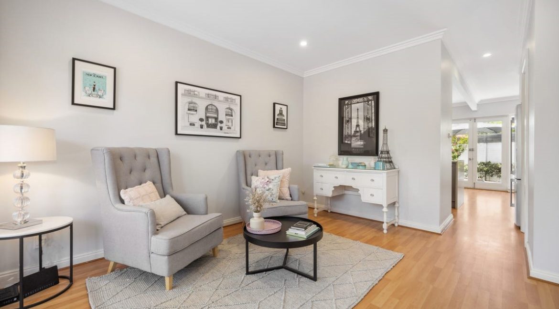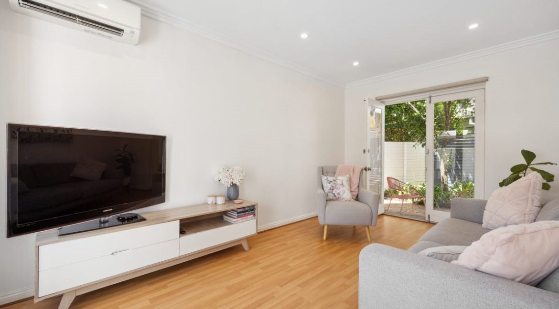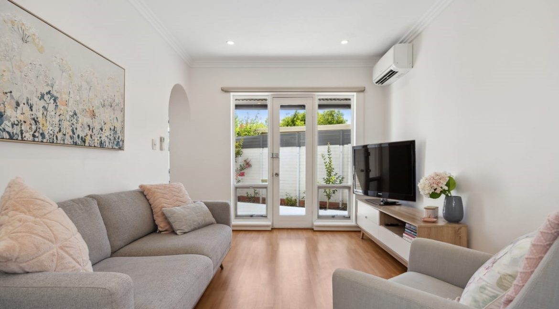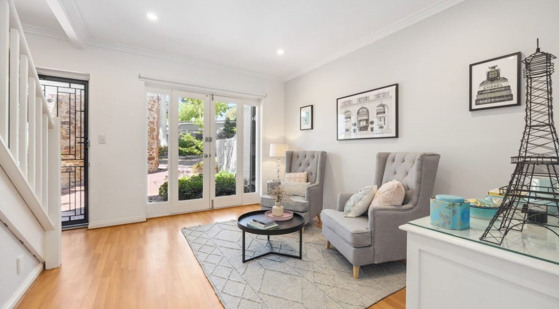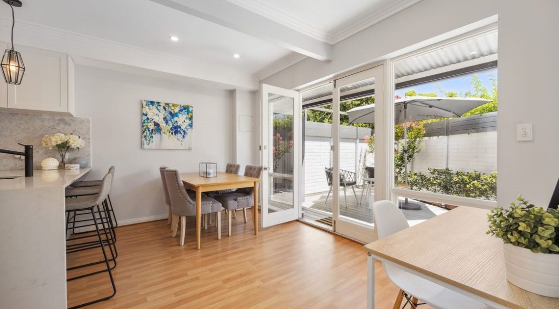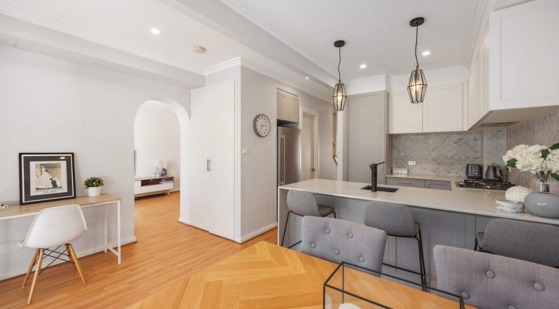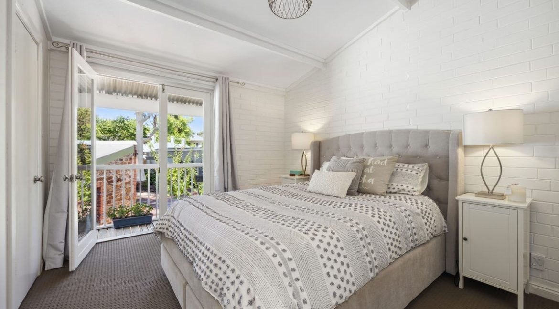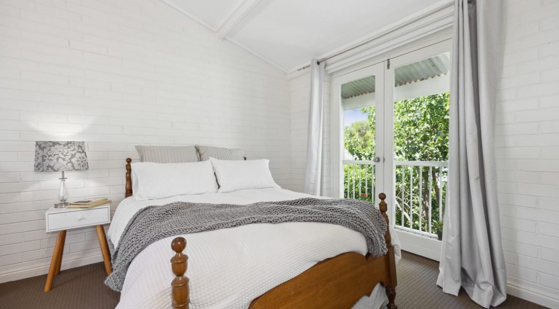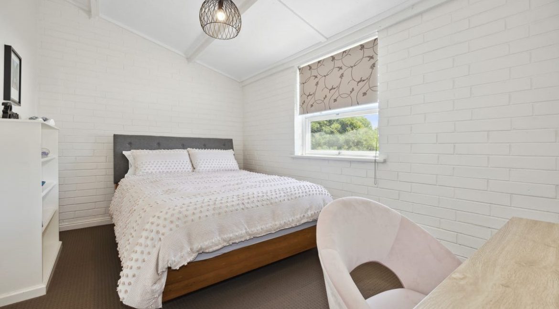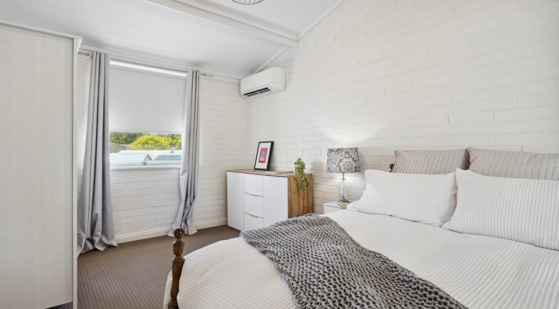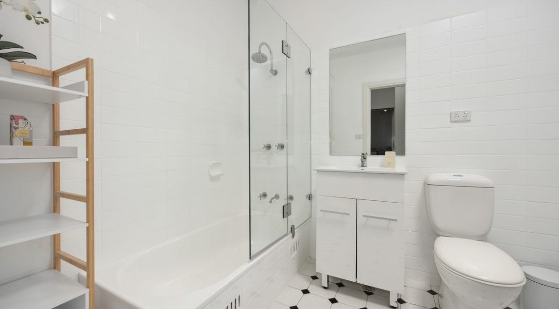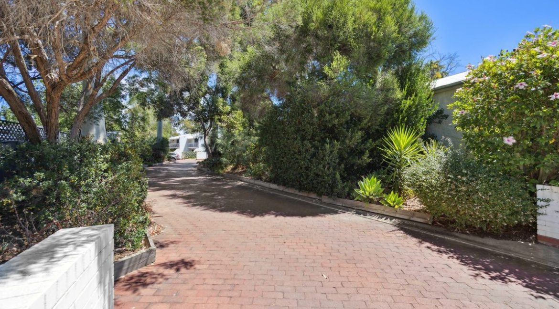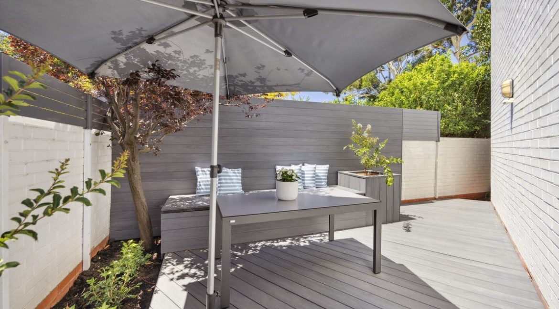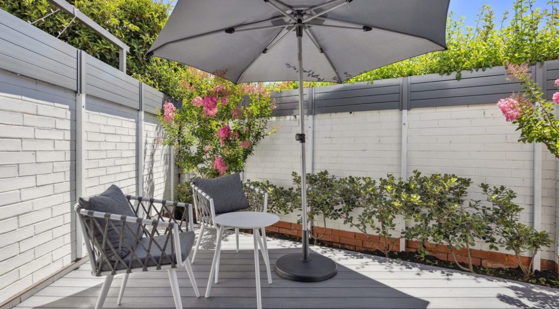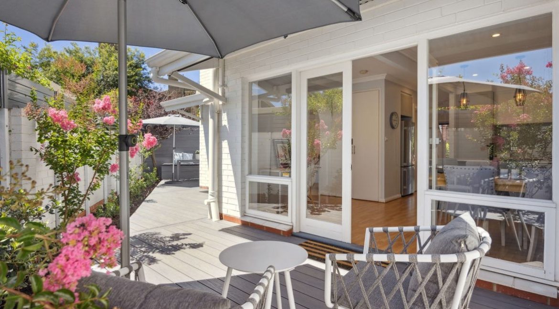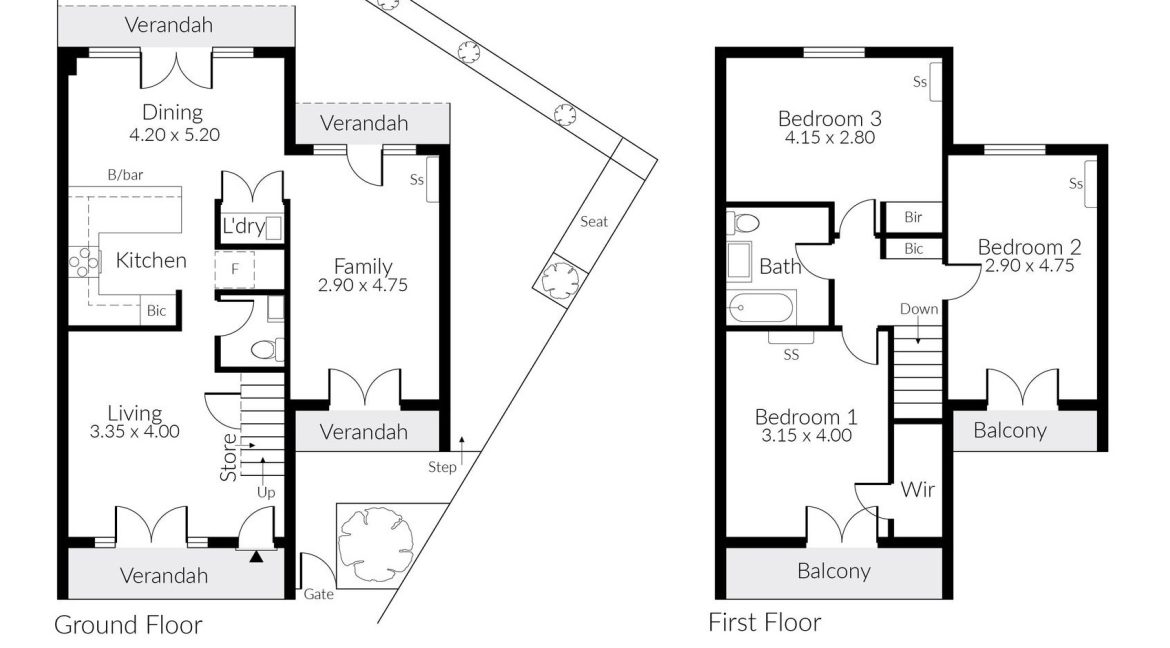For Rent $750 per week - Furnished Townhouse
This stylish townhouse is being offered fully furnished with negotiable lease term.
** Please note the furniture/furnishings in photos may vary slightly to the current furniture on offer with this lease **
Positioned in the sought after suburb of Kensington, offering the vibrant lifestyle that the Eastern suburbs provides. Close and walking distance to the Parade shopping precinct, the ‘Kensi’ hotel and with an abundance of cafes and restaurants at your doorstep.
Enter off a deep private driveway (accessed off High Street) bordered by tall gums and pretty garden settings where the Mediterranean-inspired white brickwork of this group of only seven townhomes has instant appeal.
Beautifully presented in the natural light filled rooms and set on 2 levels this residence has been recently updated and enjoys spacious interiors with two living areas and outdoor decking entertaining.
Comprising:
UPSTAIRS:
* 3 bedroom, all very good sizing, built in robes (configuration of bedding can be negotiable).
* Balconies off 2 of the bedrooms plus raked ceilings offering a good sense of space.
* Bright white bathroom with full bath and w.c.
DOWNSTAIRS :
* Formal lounge complemented by French doors out towards the front.
* Lovely light lavished kitchen/dining area or room for home office with views and access to the rear courtyard/s.
* Gourmet (Farquhar) kitchen with ample cupboard space, pantry, stone bench tops, stainless steel oven, dishwasher and Bosch gas cooktop,
* Extra family room/living space with French doors accessing both side courtyard areas, fully fenced with height offering brilliant security to rear.
* The lovely outdoor spaces are finished with wood decking
* Low maintenance garden beds with automatic irrigation.
ADDITIONAL OFFERINGS:
• 4 x split system air-conditioners in family room & all bedrooms
• Separate powder room/toilet downstairs
• Concealed European hide-away style laundry
• Under stair storage & linen cupboard
• Outdoor shutters for lounge windows
• Pull-down shade blinds on dining & family room rear verandahs
• Off-street parking in front driveway for 2 vehicles
• Plus visitor parking on availability
Schooling options close by are:
Marryatville Primary & High Schools, Pembroke & Loreto Colleges, St Joseph’s Memorial Primary, and close to a host of lifestyle attractions.
To view this property or discuss your options of lease please contact Jo Cullinan or Anna Mignone on 8369 0990, or 0403 339 202 (Jo), or
0416 320 520 (Anna).

